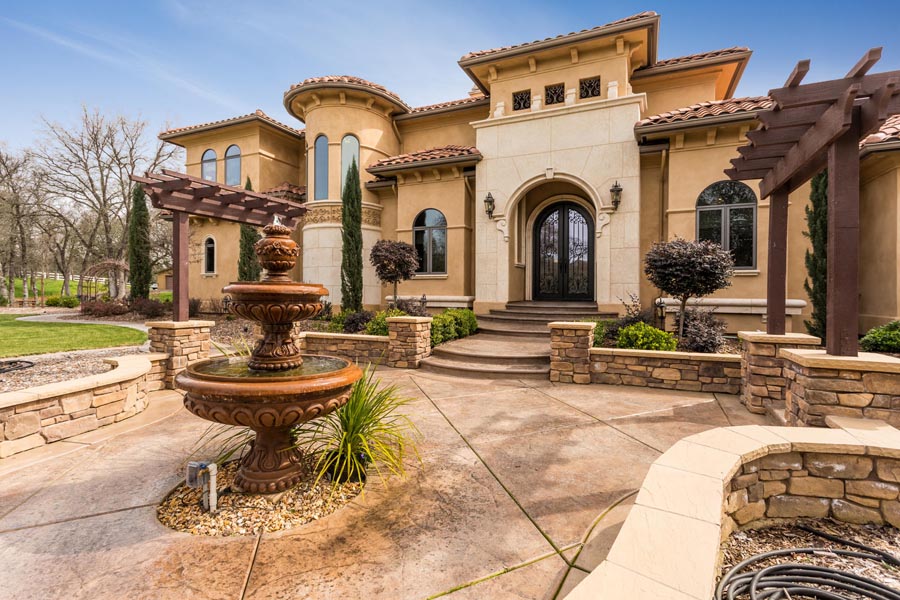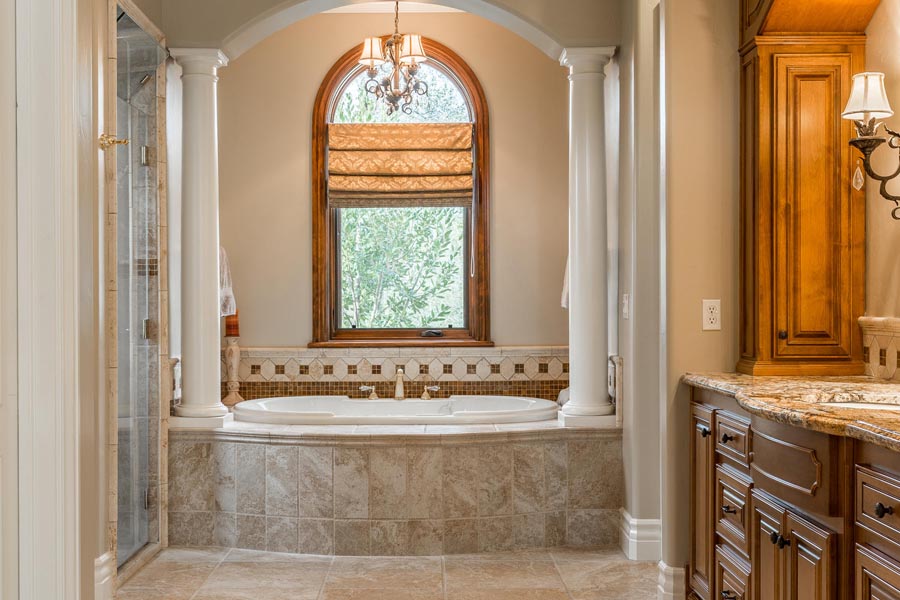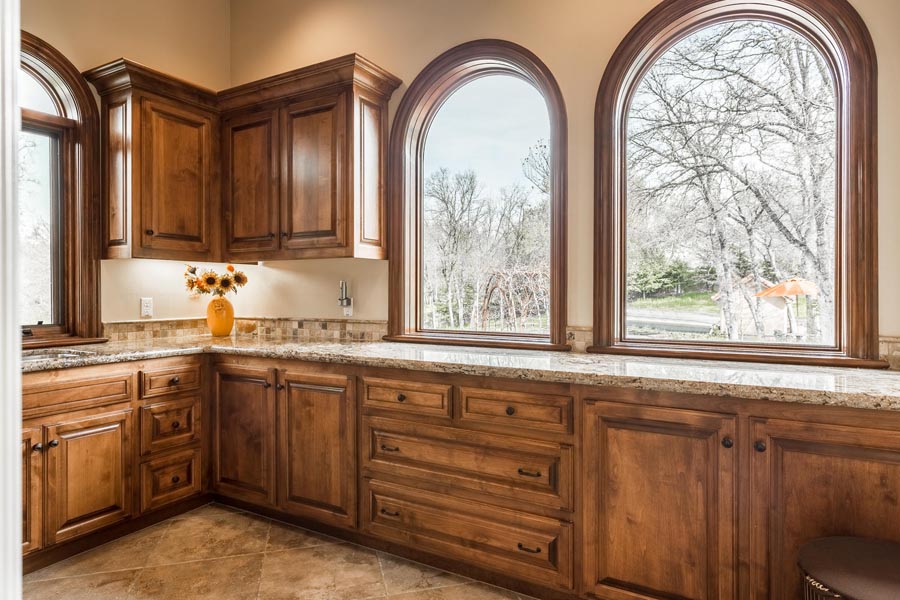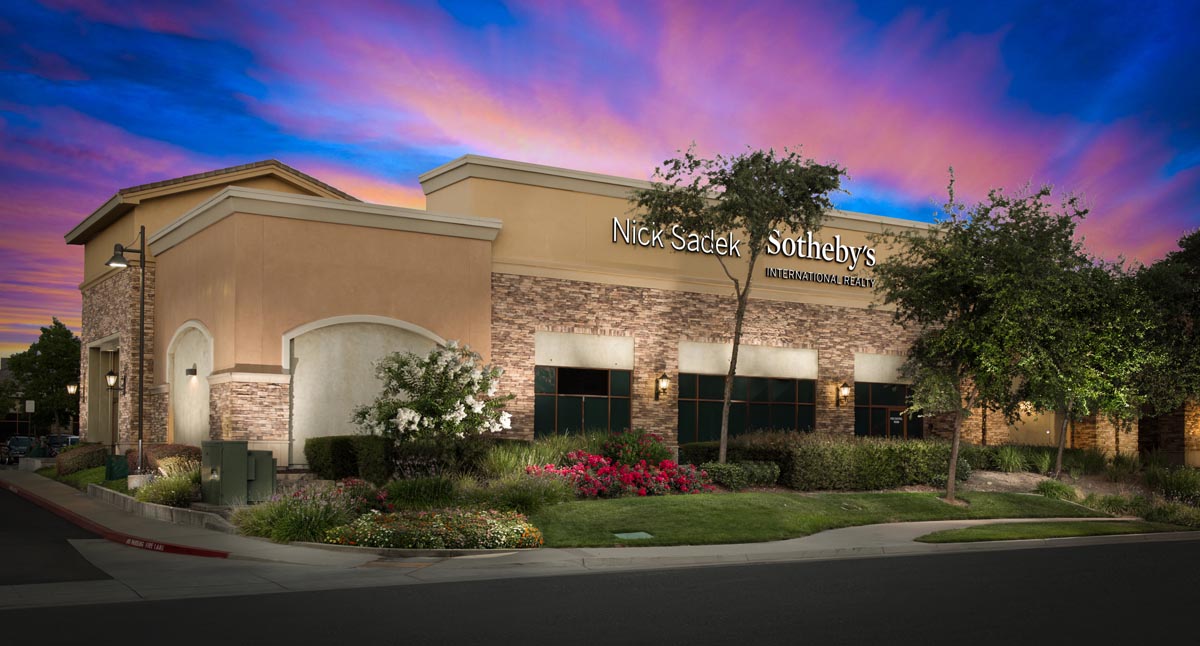
This Mediterranean Estate was designed by the Weber Design Group in Naples, Florida
Right House Plans | Right Property
What does it take to build a custom home?
- Great architectural house plans
- Ideal location
- Knowledgeable Project Manager
- Passion to get the home of your dreams
- Exceptional craftsman
- Expert Realtor to help you select the best property
When the homeowners of 2341 Lakewood Hills Lane in Lincoln, California decided that they wanted to build a custom home out in the country, but not far from freeway access they knew besides picking the right property to build on, they needed to pick the right house plans that would fit their lifestyle.
In 2007 homeowners of Lakewood Hills Lane heard about the Orlando Parade of Homes and fell in love with the floorplan that the Weber group had designed and the Bradford Building Corporation built. It had won first place that year in the showcase of homes. It won first place in their heart too!

Ground level master bedroom and bathroom include his/her sinks, radiant floors, jetted tub with views and outside access from bedroom.
Floor plans for this Mediterranean style home consist of a first floor master bedroom with access to the outside patio, a fireplace and a master bathroom that includes radiant heated floors, his/hers sinks and a jetted tub with views of the oak trees.
The ample windows allows for views surrounding the country property and allows the outdoors in.
Entertaining in this home with the chef’s kitchen, butlers pantry, and easy access to the outdoor patio area is definitely a plus for those that love to entertain.
Weber Design Group is known for its unique custom homes with focus on detail, function and lifestyle and have been planning homes since 1991. They have a reputation for exceeding customer expectations which you can see when you tour the Lakewood Hills property in Lincoln.
Builders and homeowners have a lot to say about the Weber Design group which are showcased in their design elements including:
- Attention to detail
- Maximize the use of space in plans
- Unique architectural features
- Implement concept that allows couples to age in place
- Optimized views
- Fluid floorplan
- Architecturally pleasing design
You will notice the attention to detail when you tour this home. From the laundry room with ample counter and cabinets along with a sink, built-in iron board and ample windows to enjoy the outside views to the open floorplan that features a chef’s kitchen including a butler’s pantry, nook and family room with fireplace…all with several windows to enjoy the outside views. (After all, isn’t that why you want to live in the country because of the openness of the property?!)

Laundry room includes ample counter and cabinets and great views from several windows. Imagine your vineyards planted or your horses grazing.



Leave a Reply