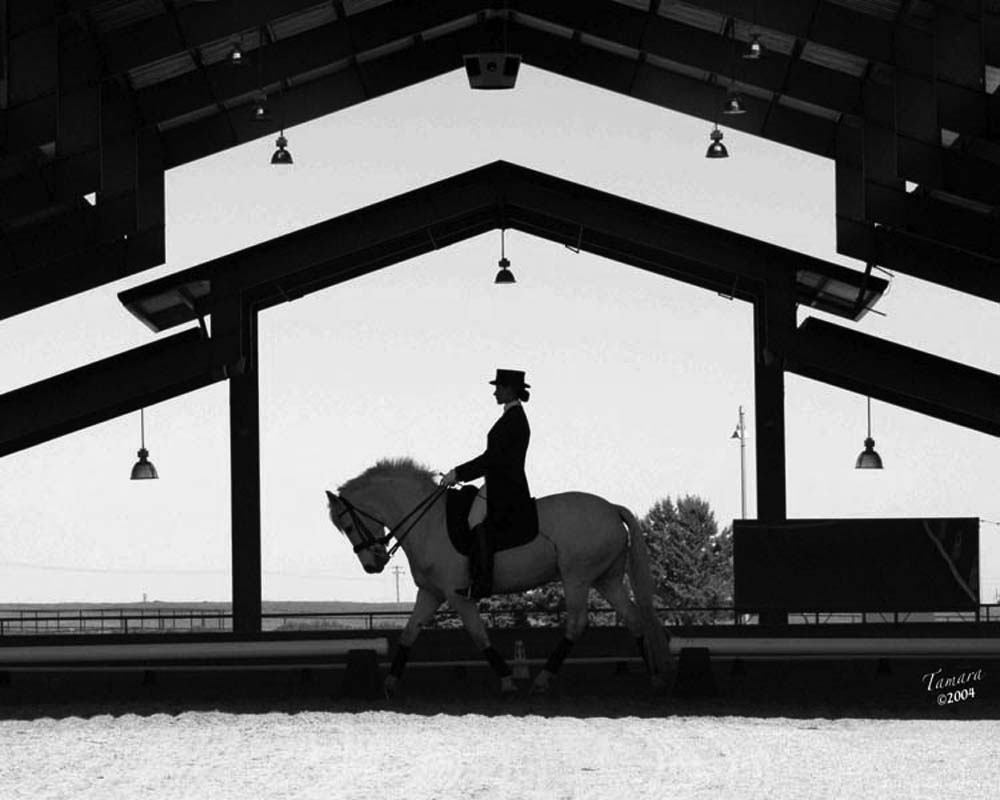
Equestrian shows and events are held at this Sacramento County Equestrian Center and Residence. Listed for sale by Judy Richardson of Nick Sadek Sotheby’s International Realty
Northern California’s World Class Equestrian Center
Show | Event | Training Center
Equestrian owner Michele Vaughn spared no expense and focused on detail when developing her dream of a world class equestrian center where they could host different shows and events. Comfort of the horses and their riders and spectators all were considered when developing the plan for this world class equestrian facility. She knew it would be important to consult with the best equestrian designer so she reached out to Robert Jolicoeur to help her with all the different aspects of this amazing facility.
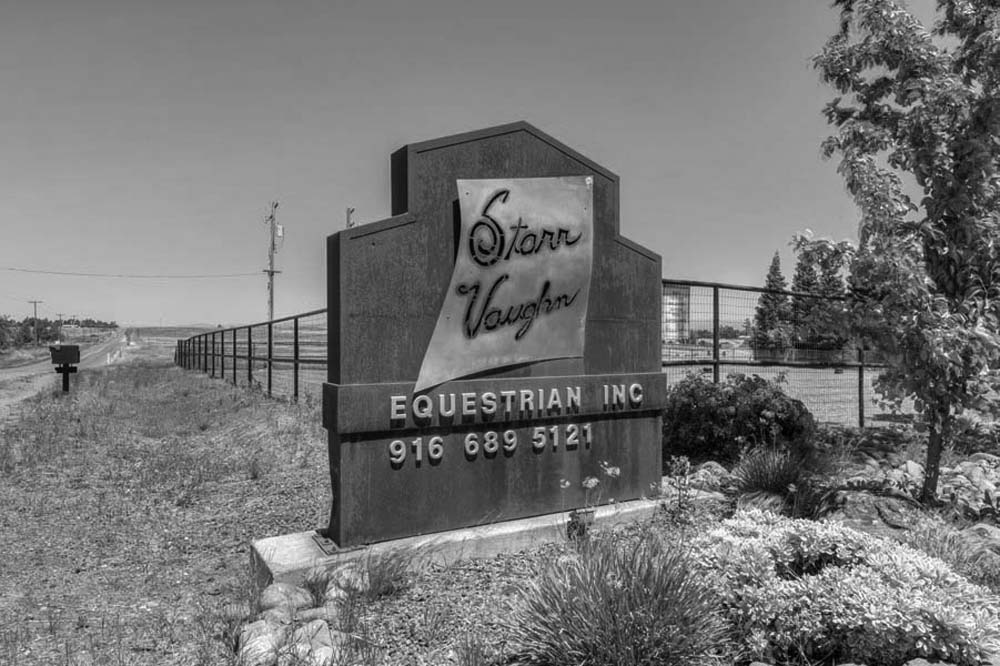
Down a country road in Sacramento, you will find this spectacular well designed equestrian center and home on over 72 acres called Starr Vaughn Equestrian Center.
Vaughn wanted a place that shared her love of the equestrian lifestyle with comforts of making it her family’s home, too. Vaughn’s facility has become world renowned and very popular amongst the equestrian community. The facility is scheduled months and years in advance.
Vaughn can board over 60 horses on this 72 plus acres on gently rolling terrain.
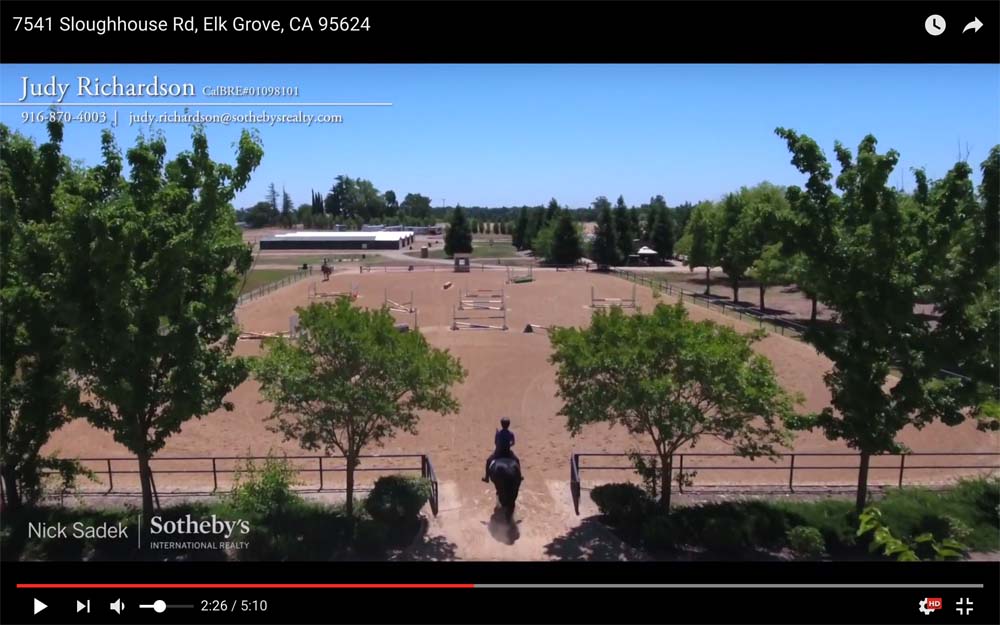
The expertly designed facility includes a host of amenities. Listed below is just a sampling.
- Practical and Private Floor Plan
- Smudge-free stainless steel appliances
- 3 French doors open onto covered veranda from kitchen
- Grand Fireplace with pellet stove
- Elegant custom mantle piece
- 4 bedrooms, 3 bathrooms
- Tile Bathroom
- Hardwood floors in kitchen and living room
- Carpeted bedrooms
- 3 car garage
- private entrance from outdoors and garage
Custom Home
- Separate entry
- Open living concept
- Full kitchen
- Spacious living room
Attached Guest House
- Covered Arena
- Equestrian Spectator seating
Equestrian Facility
- 2 arena offices used for show offices
- Truex decking in front of offices
Outdoor Arenas
- Men’s with 2 stalls, handicap accessibility, 4 urinals and 2 sinks
- Women’s with 6 stalls, handicap accessibility, 2 sinks
- Granite counter tops
- Special non-slip floors
2 Luxury bathrooms
- Commercial Kitchen – Cafe and Catering
- 2 beverage air refrigerators
- 2 beverage air freezers
- Manitowoc ice maker
- Ulkra-Glo warmer
- Imperial deep fryer
- Imperial gas 4-burner stove, oven, grill
- Capital Aire hood/vent
- Stainless steel sinks, countertops, and shelving
- Architecturally distinctive covered arena
- 220′ x 98′
- Eurofit footing
- Mirrors
- Slanted tongue and groove wooden sidewalls
- sprinkler watering system
- Commercial lights
- Speaker System
- Fire Sprinklers
- 30′ x 180′ Covered deck
- Spectator Seating area for over 500+
- Judging booth with valuted ceilings, tile floors and windows overlooking arena
- 5 phone lines
- Wheelchair ramp with powder coated handrails
Ring One
- 120′ x 230′
Ring Two
- 120′ x 250′
Ring Three
- 300′ x 40′ jumping arena
- Shade awning for mounted rides
Ring Four
- 230′ x 130′ Jumping arena
- High perimiter fencining
Ring Five
- 100′ x 220′
Ring Six
- 120′ x 60′
Ring Seven
- Covered Centaur Free Flow Equine exercise
- Covered round pen
- 2 outdoor lounging pads
Exercise Facilities
Interested parties should make an appointment for a guided tour 24 hours in advance. Allow plenty of time to experience the ranch lifestyle of this property located at 7541 Sloughhouse Road in Elk Grove, Ca 95624
To find out more about this property contact:
Judy Richardson – 916.870.4003 or Email
Nick Sadek Sotheby’s International Realty, 9217 Sierra College Blvd., Suite 120, Roseville, CA 95661
MLS# 17005625
Directions: from Sacramento via Highway 50 South, take the Howe Avenue exit. Make a right on Howe Avenue. Turn left on Folsom Bouldvard, Make a slight right where Folsom Boulevard becomes Jackson Road. Turn right on Sloughhouse Road. Enter the gates to this elaborate equestrian facility and a place you can call home
Nearby you will find Brookside Equestrian Center and Murieta Equestrian Center.
Potential buyers should verify all information.
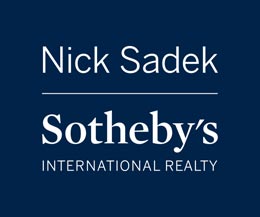
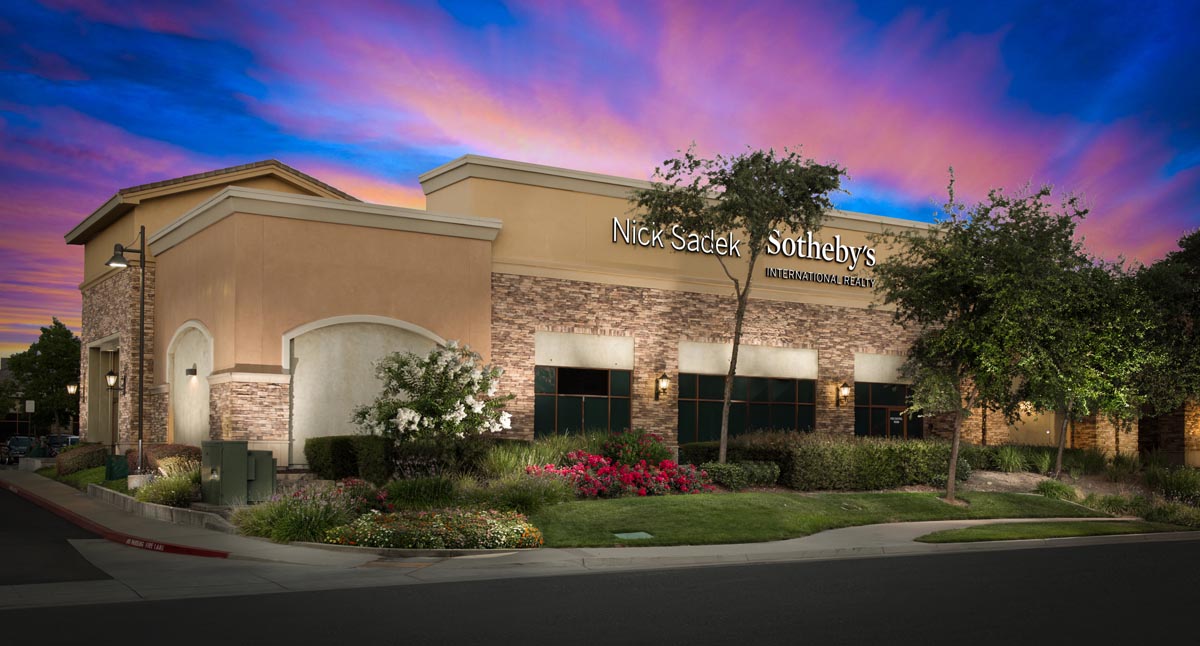

Leave a Reply